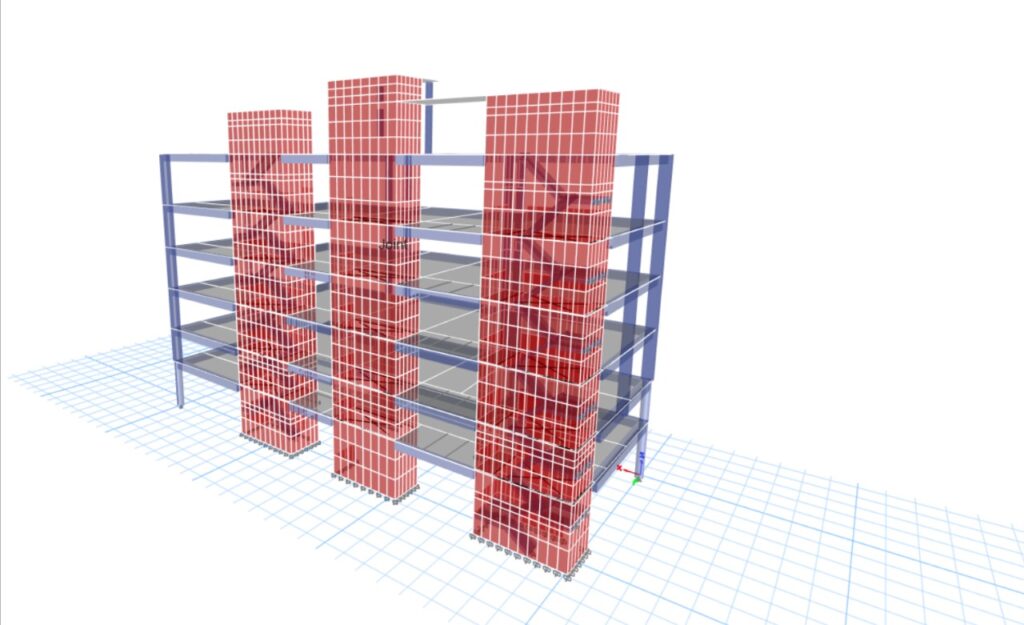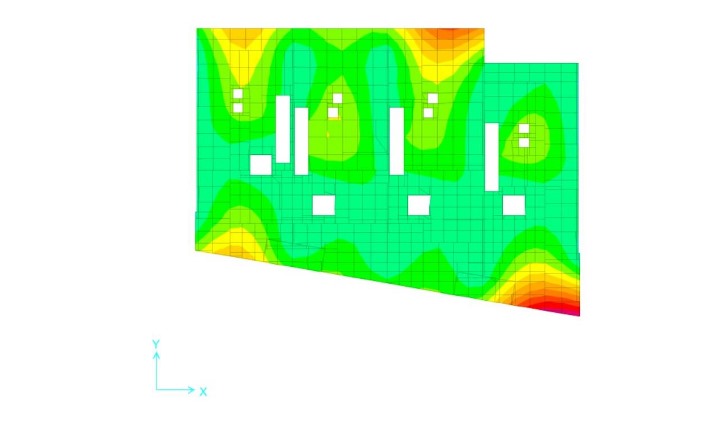Oak Avenue Project is a 7-story office building located in Miami, Florida.
The main constraints of the project were the architectural layout. The use of implanted columns. Large spans.
Structural system used in shear wall resisting system to endure lateral loads.
Slabs used PT slabs due to large spans and heavy live loads.
Raft foundation used due to height of the budling and weak soils.
PT transfer beams used to support implanted columns



